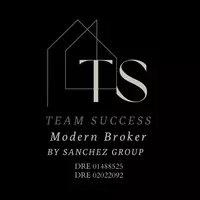$670,000
$688,000
2.6%For more information regarding the value of a property, please contact us for a free consultation.
4 Beds
3 Baths
3,100 SqFt
SOLD DATE : 09/10/2021
Key Details
Sold Price $670,000
Property Type Single Family Home
Sub Type Single Family Residence
Listing Status Sold
Purchase Type For Sale
Square Footage 3,100 sqft
Price per Sqft $216
Subdivision Badger Hill Estates
MLS Listing ID 206482
Sold Date 09/10/21
Bedrooms 4
Full Baths 2
Three Quarter Bath 1
HOA Fees $220/mo
Year Built 1991
Lot Size 1.030 Acres
Property Sub-Type Single Family Residence
Property Description
Beautiful Tudor style home in Badger Hill Estates sitting on over a 1-acre lot should be added to your list, if looking at homes on the hill. Large open kitchen with center island. The kitchen has been recently remodeled including slate floors, granite countertops, new cabinets and all new stainless-steel appliances. Large living room with ceiling to floor fireplace with brick and stone. There is a formal living room, as well as a formal dining room. Master Suite is located upstairs. Master bath has dual sinks, jetted tub and separate shower. Large covered patio with tongue and groove ceiling to enjoy the view looking towards the Valley. The view is breathtaking on clear evenings. Amenities included in HOA are 24-hour security personnel at gate, grounds keeper, administrator for the hill, road maintenance, orange grove operation, PLAYGROUND AREA, BASEBALL DIAMOND, TENNIS COURTS (2), SWIMMING POOL, DRESSING ROOMS, BARBECUE PITS – CHARCOAL (5) & PICNIC AREA
Location
State CA
County Tulare
Interior
Interior Features Built-in Features, Granite Counters, High Ceilings, Pantry, Two Story Ceilings
Heating Central, Fireplace(s)
Cooling Central Air, Electric, Exhaust Fan
Flooring Marble, Stone, Wood
Fireplaces Type Family Room, Living Room
Laundry Laundry Room
Exterior
Parking Features Attached, Concrete, Garage Door Opener
Garage Spaces 3.0
Pool Association
Utilities Available Cable Connected, Electricity Connected, Natural Gas Connected, Phone Connected, Satellite TV, Sewer Connected, Water Connected
View Y/N Y
View City
Roof Type Composition
Building
Story 2
Foundation Slab
Sewer Private Sewer
Read Less Info
Want to know what your home might be worth? Contact us for a FREE valuation!

Our team is ready to help you sell your home for the highest possible price ASAP

Bought with Robyn R Stearns
"My job is to find and attract mastery-based agents to the office, protect the culture, and make sure everyone is happy! "






