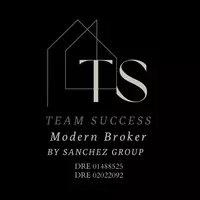
5 Beds
4 Baths
3,532 SqFt
5 Beds
4 Baths
3,532 SqFt
Open House
Sun Sep 14, 11:00am - 3:00pm
Key Details
Property Type Single Family Home
Sub Type Single Family Residence
Listing Status Active
Purchase Type For Sale
Square Footage 3,532 sqft
Price per Sqft $212
MLS Listing ID 237250
Bedrooms 5
Full Baths 3
Half Baths 1
Year Built 2019
Lot Size 0.274 Acres
Property Sub-Type Single Family Residence
Property Description
Chef's Dream kitchen with large center island is highlighted by a 6-burner with griddle Zline stove, with a convenient pot filler faucet over the range, perfect for creating family meals and entertaining guests. Kitchen cabinets feature soft close drawers and under cabinet lighting. Solid core doors, upgraded insulation, and modern electrical updates showcase the quality craftmanship that went into this build.
Car lovers and hobbyists will appreciate the 6-car garage plus RV parking with full hookups--a rare find! Step into your own retreat featuring a tranquil water feature, ideal for relaxing and entertaining.
All of this is tucked away in a large, quiet cul-de-sac providing peace and privacy. Within walking distance to Golden Oak Elementary, Valley Oak Jr. High, and Golden West High School. Buyer to assume Sun Run solar agreement.
Don't miss this opportunity to own an exceptional custom built home with space, upgrades, and endless possibilities!
Location
State CA
County Tulare
Interior
Heating Central
Cooling Central Air
Laundry Gas Dryer Hookup, Inside
Exterior
Exterior Feature Lighting
Parking Features Detached, Concrete, Garage Door Opener, RV Access/Parking
Garage Spaces 6.0
Utilities Available Electricity Connected, Natural Gas Connected, Sewer Connected
View Y/N N
Roof Type Tile
Building
Lot Description Back Yard, Cul-De-Sac, Fencing, Front Yard, Gentle Sloping, Landscaped
Story 2
Foundation Slab
Sewer Public Sewer


"My job is to find and attract mastery-based agents to the office, protect the culture, and make sure everyone is happy! "






