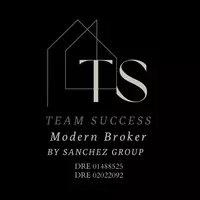2 Beds
3 Baths
2,166 SqFt
2 Beds
3 Baths
2,166 SqFt
Key Details
Property Type Single Family Home
Sub Type Single Family Residence
Listing Status Active
Purchase Type For Sale
Square Footage 2,166 sqft
Price per Sqft $271
MLS Listing ID TR25157867
Bedrooms 2
Full Baths 2
Half Baths 1
Condo Fees $226
HOA Fees $226/mo
HOA Y/N Yes
Year Built 2018
Lot Size 6,534 Sqft
Property Sub-Type Single Family Residence
Property Description
Within the gates of this guarded and welcoming community, residents can enjoy a lifestyle rich in comfort and activity. The Lodge serves as the heart of it all, offering resort-caliber swimming pools and spas, lighted tennis and pickleball courts, and a fully equipped fitness center with regular group classes. Meandering walking trails weave through beautifully landscaped grounds, perfect for sunrise strolls or evening reflection. For social gatherings and leisure, the community features a grand ballroom, a cozy theatre room, a casual bistro, billiards hall, and on-site salon services—all designed to foster connection and convenience in a vibrant neighborhood.
Whether you're hosting loved ones, joining community clubs, or simply soaking up the California sunshine from your backyard, this Ridgestone home offers the perfect foundation for the next rewarding chapter of your life. Four Seasons at Beaumont isn't just a place to live—it's a place to thrive.
Location
State CA
County Riverside
Area 263 - Banning/Beaumont/Cherry Valley
Rooms
Main Level Bedrooms 2
Interior
Interior Features Primary Suite
Cooling Central Air
Fireplaces Type Family Room
Fireplace Yes
Laundry Laundry Room
Exterior
Garage Spaces 2.0
Garage Description 2.0
Pool Community, Association
Community Features Biking, Curbs, Park, Sidewalks, Pool
Amenities Available Bocce Court, Billiard Room, Clubhouse, Controlled Access, Sport Court, Fitness Center, Fire Pit, Game Room, Meeting Room, Meeting/Banquet/Party Room, Outdoor Cooking Area, Other Courts, Barbecue, Picnic Area, Paddle Tennis, Pool, Pets Allowed, Recreation Room, Guard, Sauna, Spa/Hot Tub
View Y/N Yes
View Neighborhood
Total Parking Spaces 2
Private Pool No
Building
Lot Description 0-1 Unit/Acre, Back Yard, Front Yard, Landscaped
Dwelling Type House
Story 1
Entry Level One
Sewer Public Sewer
Water Public
Level or Stories One
New Construction No
Schools
School District Beaumont
Others
HOA Name Euclid
Senior Community Yes
Tax ID 428430036
Acceptable Financing Cash, Cash to New Loan, Conventional, 1031 Exchange, FHA, Fannie Mae, Freddie Mac, Submit, VA Loan
Listing Terms Cash, Cash to New Loan, Conventional, 1031 Exchange, FHA, Fannie Mae, Freddie Mac, Submit, VA Loan
Special Listing Condition Standard

"My job is to find and attract mastery-based agents to the office, protect the culture, and make sure everyone is happy! "






