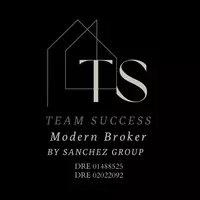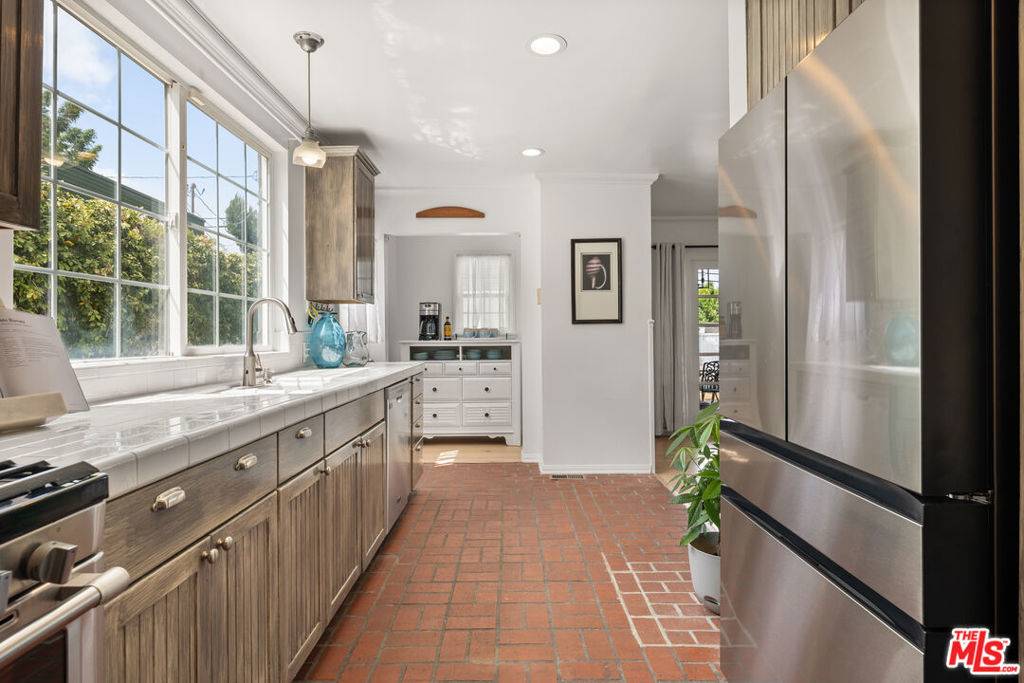5 Beds
4 Baths
3,013 SqFt
5 Beds
4 Baths
3,013 SqFt
OPEN HOUSE
Sun Jun 29, 2:00pm - 5:00pm
Tue Jul 01, 11:30am - 2:00pm
Key Details
Property Type Single Family Home
Sub Type Single Family Residence
Listing Status Active
Purchase Type For Sale
Square Footage 3,013 sqft
Price per Sqft $794
MLS Listing ID 25557249
Bedrooms 5
Full Baths 2
Half Baths 1
Three Quarter Bath 1
Condo Fees $35
HOA Fees $35/ann
HOA Y/N Yes
Year Built 1950
Lot Size 8,694 Sqft
Lot Dimensions Assessor
Property Sub-Type Single Family Residence
Property Description
Location
State CA
County Los Angeles
Area C29 - Westchester
Zoning LAR1
Rooms
Other Rooms Guest House
Interior
Interior Features Separate/Formal Dining Room, Recessed Lighting
Heating Central
Cooling Central Air
Flooring Brick, Carpet, Wood
Fireplaces Type Gas, Living Room, Wood Burning
Furnishings Unfurnished
Fireplace Yes
Appliance Dishwasher, Disposal, Microwave, Oven, Refrigerator, Dryer, Washer
Laundry Inside, Upper Level
Exterior
Parking Features Door-Multi, Driveway, Garage
Fence Wood
Pool In Ground
View Y/N Yes
View City Lights, Mountain(s), Peek-A-Boo
Roof Type Composition,Shingle
Porch Covered, Front Porch, Open, Patio
Total Parking Spaces 4
Building
Lot Description Back Yard, Front Yard, Lawn, Yard
Story 2
Entry Level Two
Foundation Raised
Sewer Other
Architectural Style Colonial
Level or Stories Two
Additional Building Guest House
New Construction No
Others
Senior Community No
Tax ID 4109006025
Financing Cash
Special Listing Condition Standard

"My job is to find and attract mastery-based agents to the office, protect the culture, and make sure everyone is happy! "






