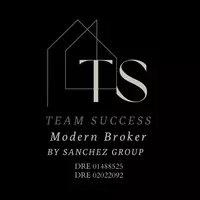5 Beds
3 Baths
3,262 SqFt
5 Beds
3 Baths
3,262 SqFt
OPEN HOUSE
Sat May 17, 1:00pm - 4:00pm
Sun May 18, 1:00pm - 4:00pm
Key Details
Property Type Single Family Home
Sub Type Single Family Residence
Listing Status Active
Purchase Type For Sale
Square Footage 3,262 sqft
Price per Sqft $272
MLS Listing ID IV25078023
Bedrooms 5
Full Baths 3
Construction Status Turnkey
HOA Y/N No
Year Built 1999
Lot Size 10,454 Sqft
Property Sub-Type Single Family Residence
Property Description
Nestled on a peaceful cul-de-sac in the highly sought-after Canyon Crest neighborhood, this beautifully updated Mediterranean-style home offers the perfect blend of elegance, comfort, and functionality. Boasting 5 spacious bedrooms plus a versatile den, this residence is ideal for families or anyone seeking room to grow.
Step into the grand foyer and be welcomed by soaring vaulted ceilings and expansive step-down living and dining areas, perfect for entertaining. The heart of the home features rich, newly installed wood flooring that flows seamlessly through the kitchen, family room, and entryway. The gourmet kitchen is equipped with granite countertops, a large pantry, a newer double oven range, and a built-in microwave—designed for both everyday living and culinary creativity.
The luxurious master suite is a true retreat, complete with a cozy fireplace and a relaxing spa tub. Upstairs, the hall bath features a convenient walk-in tub—ideal for accessibility and comfort. Additional features include plantation shutters, ceiling fans throughout, and thoughtful upgrades that make this home both beautiful and practical.
Step into your private backyard oasis, featuring a sparkling pool and spa, a charming gazebo, and an expansive covered and gated RV parking area—ideal for entertaining or relaxing in comfort and style. The property also includes a spacious three-car garage and an oversized driveway, offering ample parking for multiple vehicles.
With a newer water heater and countless refined touches, this home is move-in ready and located in one of the area's most desirable communities. Don't miss your chance to make it yours!
Location
State CA
County Riverside
Area 252 - Riverside
Rooms
Other Rooms Gazebo, Shed(s)
Main Level Bedrooms 1
Interior
Interior Features Breakfast Bar, Separate/Formal Dining Room, Eat-in Kitchen, Granite Counters, High Ceilings, Open Floorplan, Pantry, Two Story Ceilings, Dressing Area, Entrance Foyer, Walk-In Pantry, Walk-In Closet(s)
Heating Central
Cooling Central Air
Flooring Carpet, Wood
Fireplaces Type Primary Bedroom
Fireplace Yes
Appliance Dishwasher, Free-Standing Range, Disposal, Microwave
Laundry Inside
Exterior
Parking Features Concrete, Covered, Door-Multi, Direct Access, Driveway, Garage, Garage Door Opener, Private, RV Gated, RV Access/Parking, RV Covered
Garage Spaces 3.0
Garage Description 3.0
Pool In Ground, Private
Community Features Street Lights, Sidewalks
View Y/N Yes
View Neighborhood
Porch Concrete, Covered, Patio
Attached Garage Yes
Total Parking Spaces 3
Private Pool Yes
Building
Lot Description Back Yard, Cul-De-Sac, Front Yard, Lawn, Landscaped, Yard
Dwelling Type House
Story 2
Entry Level Two
Sewer Public Sewer
Water Public
Level or Stories Two
Additional Building Gazebo, Shed(s)
New Construction No
Construction Status Turnkey
Schools
School District Riverside Unified
Others
Senior Community No
Tax ID 243390003
Acceptable Financing Cash, Cash to New Loan, Submit
Listing Terms Cash, Cash to New Loan, Submit
Special Listing Condition Standard

"My job is to find and attract mastery-based agents to the office, protect the culture, and make sure everyone is happy! "


