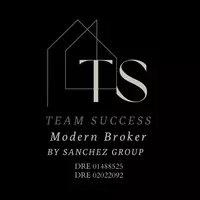5 Beds
3 Baths
3,100 SqFt
5 Beds
3 Baths
3,100 SqFt
OPEN HOUSE
Sat May 03, 11:00am - 2:00pm
Sun May 04, 12:00pm - 3:00pm
Key Details
Property Type Single Family Home
Sub Type Single Family Residence
Listing Status Active
Purchase Type For Sale
Square Footage 3,100 sqft
Price per Sqft $277
MLS Listing ID IV25091014
Bedrooms 5
Full Baths 3
Condo Fees $63
HOA Fees $63/mo
HOA Y/N Yes
Year Built 2010
Lot Size 8,276 Sqft
Property Sub-Type Single Family Residence
Property Description
Welcome to this stunning, fully remodeled farmhouse-style retreat with modern upgrades and timeless charm. Nestled on a spacious corner lot, this turnkey 4-bedroom, 3-bathroom home boasts a newly built Pebble Tec pool and spa, perfect for entertaining or relaxing under the sun. There's also potential for future RV parking—a rare find!
Step inside to an open floor plan bathed in natural light and adorned with luxury vinyl plank flooring, plantation shutters, and oversized baseboards throughout. The heart of the home is the beautifully updated kitchen featuring an extended center island, quartz countertops, a subway tile backsplash, farmhouse sink, stainless steel appliances, double oven, and brushed nickel finishes—perfect for cooking and gathering.
Downstairs includes a full bathroom and a spacious office with a distressed wood accent wall that could easily be converted into a fifth bedroom. The three-car garage offers ample storage.
Upstairs, retreat to the luxurious primary suite with dual walk-in closets, an oversized tiled shower, a free-standing soaking tub, and upgraded mirrors and lighting for a spa-like feel.
Fresh interior paint in this beautifully curated home. Located in a top-rated school district, with low HOA and low taxes, this home is everything you've been looking for—and more!
Location
State CA
County Riverside
Area 699 - Not Defined
Zoning R-1
Rooms
Main Level Bedrooms 1
Interior
Interior Features Breakfast Bar, Ceiling Fan(s), Separate/Formal Dining Room, Open Floorplan, Pantry, Bedroom on Main Level, Walk-In Closet(s)
Heating Central
Cooling Central Air, Dual
Fireplaces Type Family Room
Fireplace Yes
Laundry Washer Hookup, Gas Dryer Hookup, Laundry Room
Exterior
Garage Spaces 3.0
Garage Description 3.0
Pool Gunite, Heated, Pebble, Private
Community Features Sidewalks
Amenities Available Playground
View Y/N Yes
View Neighborhood
Attached Garage Yes
Total Parking Spaces 3
Private Pool Yes
Building
Lot Description 0-1 Unit/Acre, Back Yard, Corner Lot, Front Yard
Dwelling Type House
Story 2
Entry Level Two
Sewer Public Sewer
Water See Remarks
Level or Stories Two
New Construction No
Schools
Elementary Schools Murrieta
High Schools Vista Murrieta
School District Murrieta
Others
HOA Name Country Roads
Senior Community No
Tax ID 480141001
Acceptable Financing Cash to New Loan, Conventional, FHA, VA Loan
Listing Terms Cash to New Loan, Conventional, FHA, VA Loan
Special Listing Condition Standard

"My job is to find and attract mastery-based agents to the office, protect the culture, and make sure everyone is happy! "






