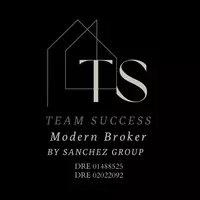3 Beds
2 Baths
1,199 SqFt
3 Beds
2 Baths
1,199 SqFt
Key Details
Property Type Single Family Home
Sub Type Single Family Residence
Listing Status Active
Purchase Type For Sale
Square Footage 1,199 sqft
Price per Sqft $667
MLS Listing ID TR25094683
Bedrooms 3
Full Baths 2
Condo Fees $80
HOA Fees $80/mo
HOA Y/N Yes
Year Built 1977
Lot Size 4,399 Sqft
Property Sub-Type Single Family Residence
Property Description
Step inside to a bright and open living room featuring vaulted ceilings, creating an airy and welcoming atmosphere. The spacious kitchen, seamlessly connected to the family room, boasts a large moveable island with butcher block countertops, elegant two-tone cabinets, gleaming granite countertops, and all stainless steel appliances. Recessed lighting and large window flood the space with natural light, adding to its warm appeal. The adjacent family room is equally inviting, featuring a sliding glass door leading to the backyard oasis.
All three generously sized bedrooms provide comfort and tranquility, while both upgraded bathrooms showcase modern finishes. This home is loaded with high-end upgrades, including light-colored luxury vinyl plank flooring and ceiling fans throughout, fresh interior paint, oversized baseboards, newer raised paneled doors
Outdoor living is just as impressive! The backyard features a covered patio, beautiful pavers, lush landscaping, a built-in BBQ, and automatic sprinklers and freshly painted in both the front and back yards. The front of home includes a stylish paver walkway, automatic lighting, and elegant landscaping, creating stunning curb appeal.
Enjoy resort-style community amenities, including a sparkling pool, relaxing spa, clubhouse, play area, pickleball/tennis courts, basketball court, and exclusive RV parking. Plus with access to top-rated Chino Hills schools and walking distance to shopping, this home is perfectly located for convenience and a vibrant lifestyle. Contennial HOA $80 monthly!
Don't miss out on this incredible opportunity—come see it for yourself today!
!
Location
State CA
County San Bernardino
Area 681 - Chino
Rooms
Main Level Bedrooms 1
Interior
Interior Features All Bedrooms Down
Heating Central
Cooling Central Air
Fireplaces Type None
Fireplace No
Laundry In Garage
Exterior
Garage Spaces 2.0
Garage Description 2.0
Pool Association
Community Features Curbs, Sidewalks
Amenities Available Clubhouse, Playground, Pickleball, Pool, Spa/Hot Tub, Tennis Court(s)
View Y/N No
View None
Attached Garage No
Total Parking Spaces 2
Private Pool No
Building
Lot Description Back Yard, Front Yard, Lawn, Landscaped
Dwelling Type House
Story 1
Entry Level One
Sewer Unknown
Water Public
Level or Stories One
New Construction No
Schools
School District Chico Unified
Others
HOA Name Yellowstone
Senior Community No
Tax ID 1025061610000
Acceptable Financing Conventional
Listing Terms Conventional
Special Listing Condition Standard

"My job is to find and attract mastery-based agents to the office, protect the culture, and make sure everyone is happy! "






